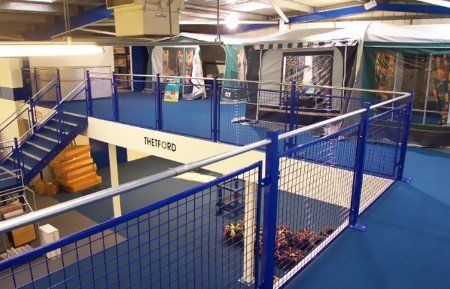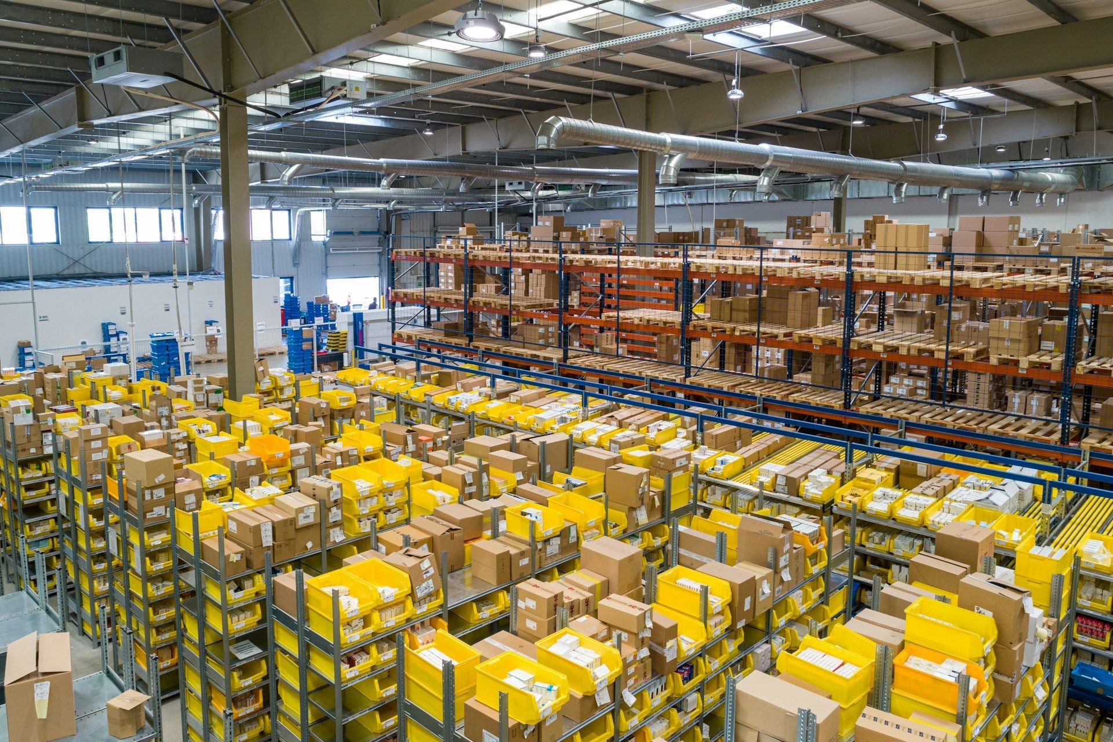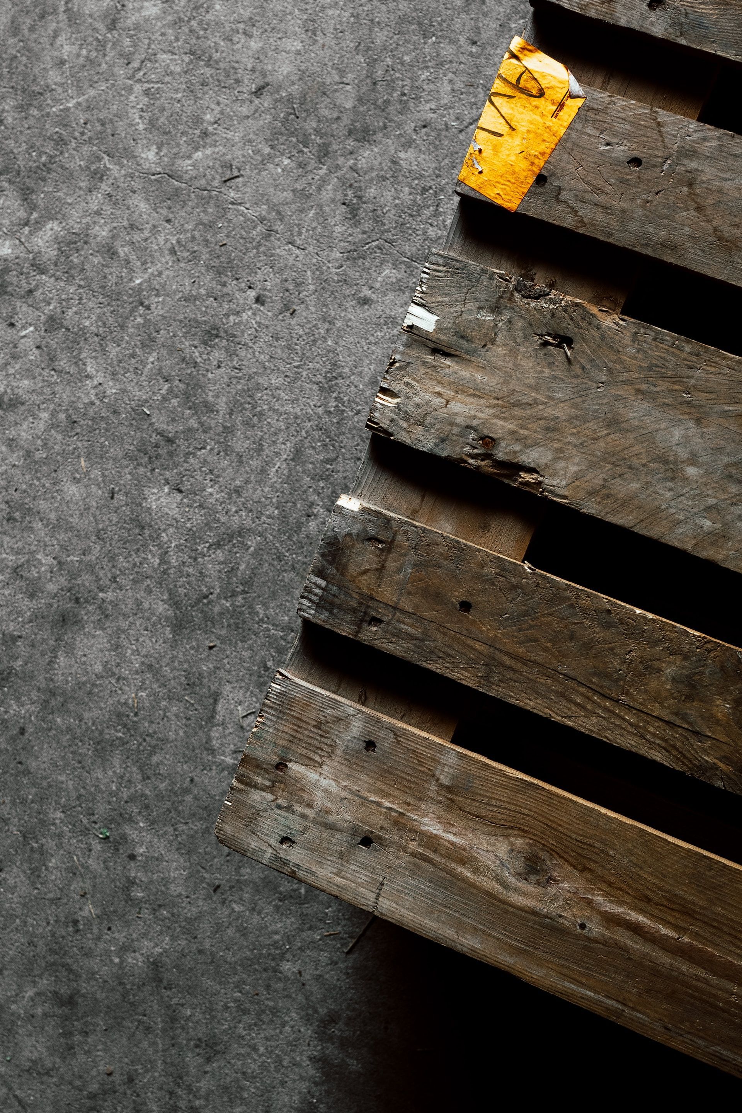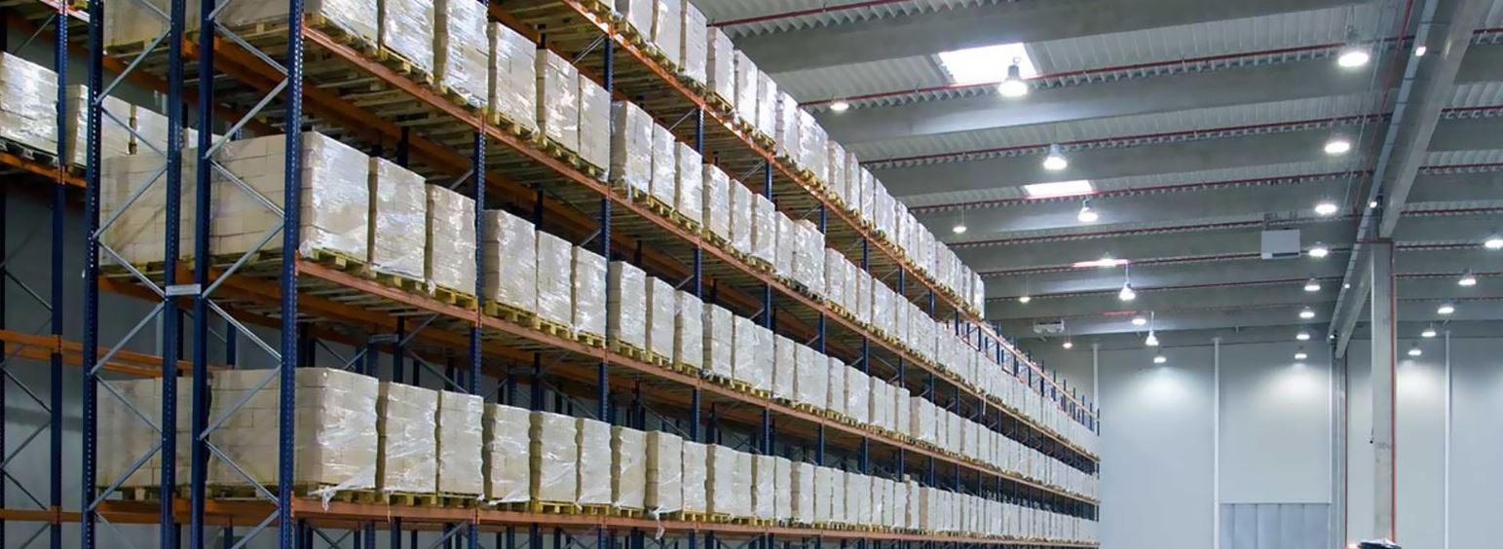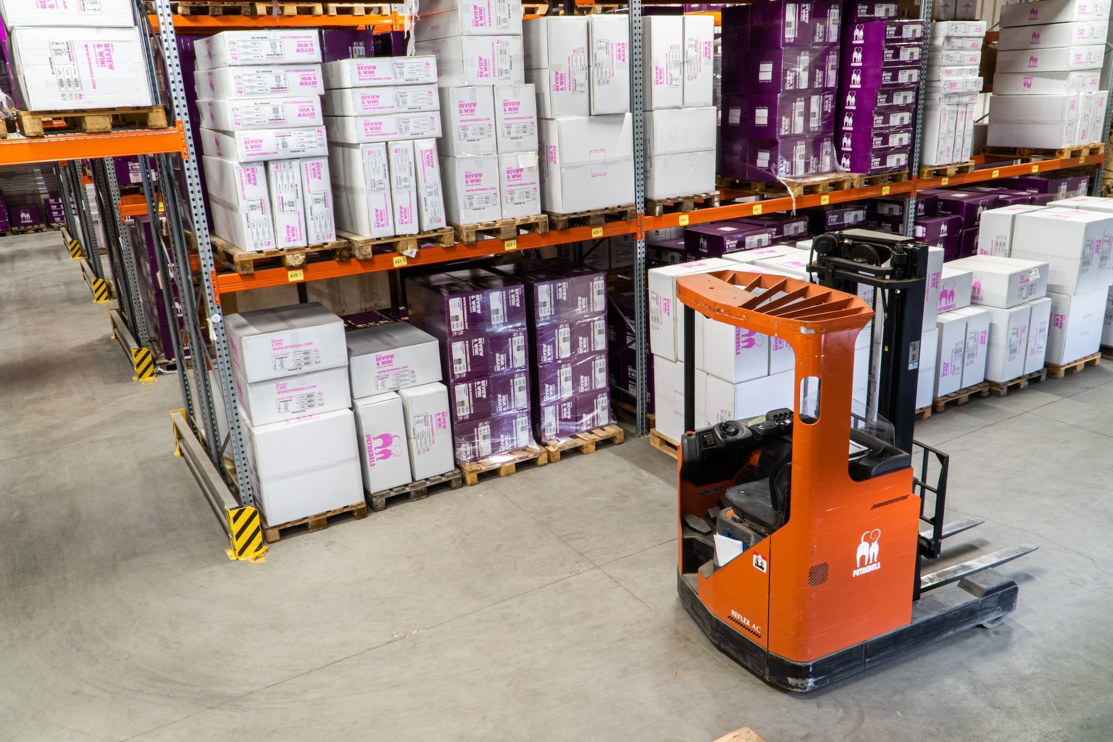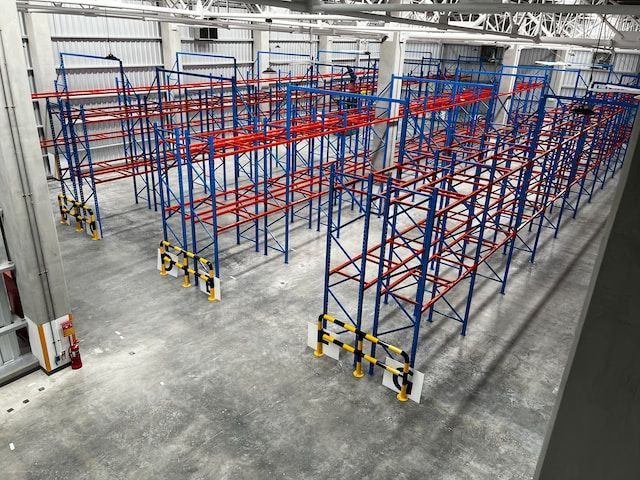Does a mezzanine floor require planning permission? | Racking & Shelving
- By Jenny Redford
- •
- 03 May, 2023
- •
What processes will you need to go through?
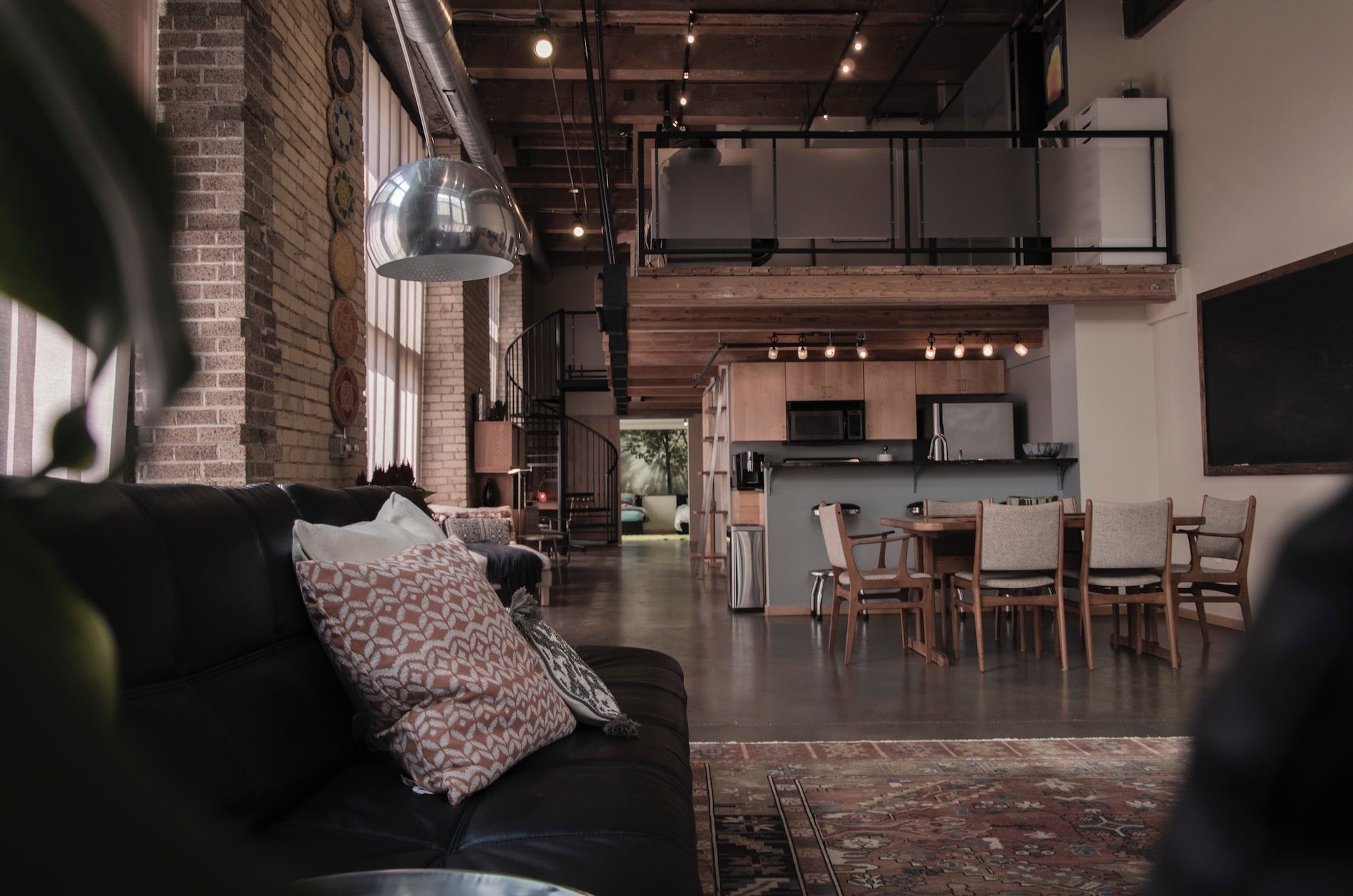
Getting planning permission can be complicated and time-consuming, so the question of whether you need it at all is a very important one. For the addition of mezzanine floors, often the short answer is no, you don’t need planning permission. However there are exceptions to that rule, and there are building regulations which have to be considered to make your mezzanine floor safe and legal, planning permission or not.
It can all sound daunting, but don’t worry! At Racking and Shelving, we have decades of experience in the installation of mezzanine floors and all the planning permissions and building regulations that come with them, and are more than happy to help. In this blog, we’ll take you through everything you need to know about planning permission and building regulations surrounding your mezzanine floor.
Exceptions to the rule
The general rule for mezzanine floors is that you don’t need planning permission in order to install one in your building. This is because in general mezzanine floors are temporary, easily dismantled and removable structures, which are freestanding and not fixed to the actual fabric of the building itself.
However, there are circumstances under which you would need planning permission for a mezzanine floor. This list doesn’t include every single one of these situations, but some of the more common examples include:
Connecting the mezzanine to the building
If your mezzanine floor is going to be connected to the fabric of the building so it is no longer freestanding, you may need to seek planning permission. Similarly, if your mezzanine floor is part of a new building and connected to the exterior walls of the structure, you will need to include your mezzanine in the overall planning permission for the building as a whole.
Altering the building’s exterior
If the installation of a mezzanine floor means that you will need to alter the exterior of the building in any way, you will need to get planning permission. This includes the installation of additional windows or doors at the new mezzanine floor’s height, as well as removing any existing windows or doors.
Increasing retail floorspace
If your mezzanine floor is in a retail space and will increase the retail unit’s floor space by 200 square metres or more, you will need to get planning permission before the mezzanine floor can be installed.
Mezzanine used as office space
If your mezzanine floor is going to be installed in a building that’s already used as office space, or if the mezzanine will create new office space, you need to get planning permission before building it.
Building regulations
If your mezzanine floor doesn’t need planning permission you’ve saved yourself a lot of time and paperwork, but you’re not completely in the clear yet! There are still building regulations which need to be considered in order to make your mezzanine floor safe and legal. Your mezzanine will need to be inspected by an official who can make sure that it meets the requirements of these building regulations.
The regulations you need to consider when installing a mezzanine floor are the following:
Structural safety
Your mezzanine floor must be found to be structurally safe and secure. In terms of mezzanine floors, this mostly concerns the weight load which it can safely hold and making sure that its intended use doesn’t go over that capacity.
The best way to make sure your mezzanine floor meets building regulations for structural safety is to ensure its maximum weight load is far beyond what you expect it to actually have to support. This means there won’t be any nasty surprises and you can rest assured that your mezzanine will pass any inspection in this area with flying colours.
Fire safety
Fire safety regulations are not always relevant to mezzanine floors. For example, if your mezzanine is only going to be used for storage purposes, you don’t need to worry about fire regulations. However, if your mezzanine is going to be a place where people will be for long periods of time, whether that’s working in an office, shopping, eating or anything else, you need to put additional fire safety measures in place. Using materials which slow or stop the spread of fire and smoke are good ways of achieving this.
Protection from falling
Protection from falling is important to consider when designing your mezzanine floor. By definition your mezzanine will be raised up, so making sure the edges are fitted with railings or barriers to prevent people from accidentally falling off is essential to meeting building regulations. The same is true of any staircases and ramps; these also need to be lined with bannisters or railings to protect members of the public and people who work in the building from falling.
Access
Access is an important consideration when installing a mezzanine floor. You need to make your mezzanine accessible to people with varying mobility, including wheelchair users. As disability is a protected characteristic, to comply with the Equality Act and promote the equality of differently-abled people you must consider accessibility to your mezzanine floor in order to meet the requirements of building regulations. Luckily we can help you design your mezzanine floor with all of this in mind.
At Racking and Shelving, we will take care of every detail of the installation of your mezzanine floor, including making sure everything is compliant with building regulations, so you can rest easy in the knowledge that your project is in safe hands. We will take you through every step of the process, from an initial site survey to fully assess your needs, and a free design service to create something perfect for you, right through to the installation itself.
If you’re interested in installing a mezzanine floor, get in touch with us at Racking and Shelving to talk about your vision and arrange your free, no-obligation site survey.


